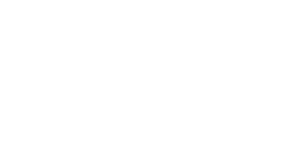


Listing Courtesy of:  STELLAR / Coldwell Banker Realty / Zachary "Zach" Senter - Contact: 813-569-6294
STELLAR / Coldwell Banker Realty / Zachary "Zach" Senter - Contact: 813-569-6294
 STELLAR / Coldwell Banker Realty / Zachary "Zach" Senter - Contact: 813-569-6294
STELLAR / Coldwell Banker Realty / Zachary "Zach" Senter - Contact: 813-569-6294 12447 Crestridge Loop New Port Richey, FL 34655
Sold (31 Days)
$755,000
MLS #:
T3470373
T3470373
Taxes
$4,755(2022)
$4,755(2022)
Lot Size
8,866 SQFT
8,866 SQFT
Type
Single-Family Home
Single-Family Home
Year Built
2015
2015
Views
Trees/Woods
Trees/Woods
County
Pasco County
Pasco County
Listed By
Zachary "Zach" Senter, Coldwell Banker Realty, Contact: 813-569-6294
Bought with
Daniel Daviadoff, Agile Group Realty
Daniel Daviadoff, Agile Group Realty
Source
STELLAR
Last checked Jul 1 2025 at 8:05 AM GMT+0000
STELLAR
Last checked Jul 1 2025 at 8:05 AM GMT+0000
Bathroom Details
- Full Bathrooms: 4
Interior Features
- Ceiling Fans(s)
- Crown Molding
- Eat-In Kitchen
- In Wall Pest System
- Kitchen/Family Room Combo
- Master Bedroom Upstairs
- Open Floorplan
- Pest Guard System
- Solid Surface Counters
- Solid Wood Cabinets
- Split Bedroom
- Thermostat
- Walk-In Closet(s)
- Window Treatments
- Appliances: Built-In Oven
- Appliances: Dishwasher
- Appliances: Disposal
- Appliances: Dryer
- Appliances: Microwave
- Appliances: Refrigerator
- Appliances: Washer
Subdivision
- Trinity Preserve Ph 2A & 2B
Lot Information
- Conservation Area
- Corner Lot
- Sidewalk
- Paved
Property Features
- Foundation: Block
Heating and Cooling
- Central
- Central Air
Pool Information
- Heated
- In Ground
- Lighting
- Screen Enclosure
Homeowners Association Information
- Dues: $103/Monthly
Flooring
- Carpet
- Luxury Vinyl
- Tile
Exterior Features
- Block
- Roof: Shingle
Utility Information
- Utilities: Bb/Hs Internet Available, Electricity Available, Public, Sprinkler Meter, Water Source: Public
- Sewer: Public Sewer
School Information
- Elementary School: Odessa Elementary
- Middle School: Seven Springs Middle-PO
- High School: J.w. Mitchell High-PO
Living Area
- 3,231 sqft
Additional Information: Clearwater Palm Harbor | 813-569-6294
Disclaimer: Listings Courtesy of “My Florida Regional MLS DBA Stellar MLS © 2025. IDX information is provided exclusively for consumers personal, non-commercial use and may not be used for any other purpose other than to identify properties consumers may be interested in purchasing. All information provided is deemed reliable but is not guaranteed and should be independently verified. Last Updated: 7/1/25 01:05


Description